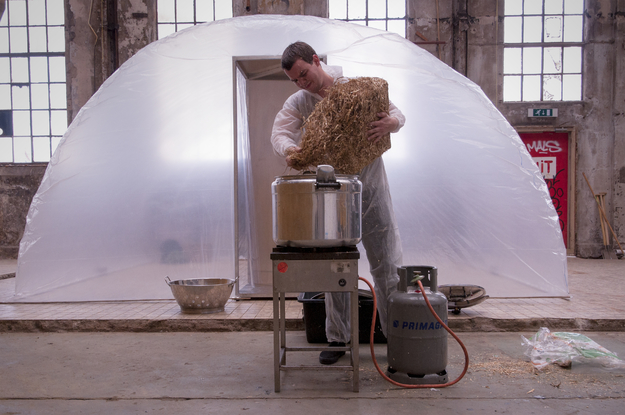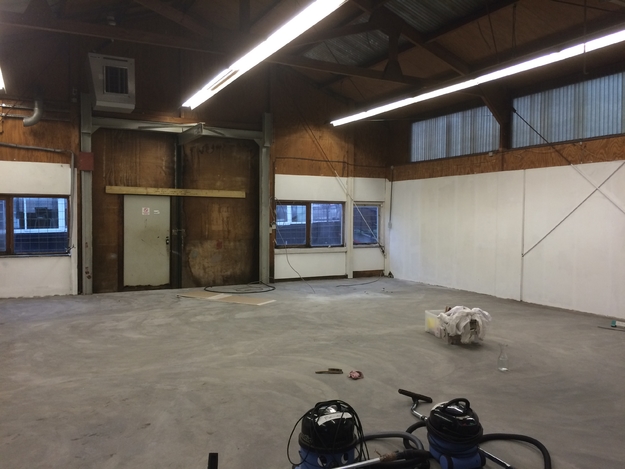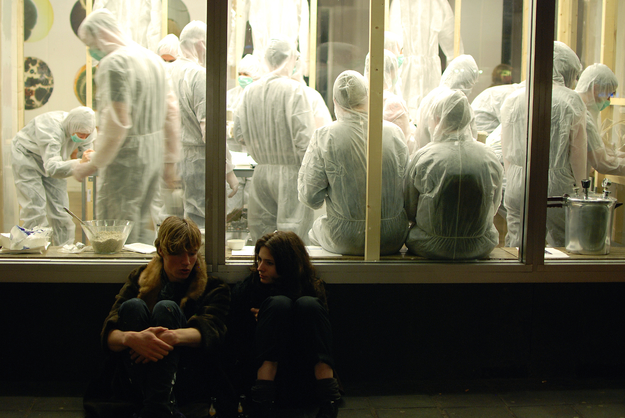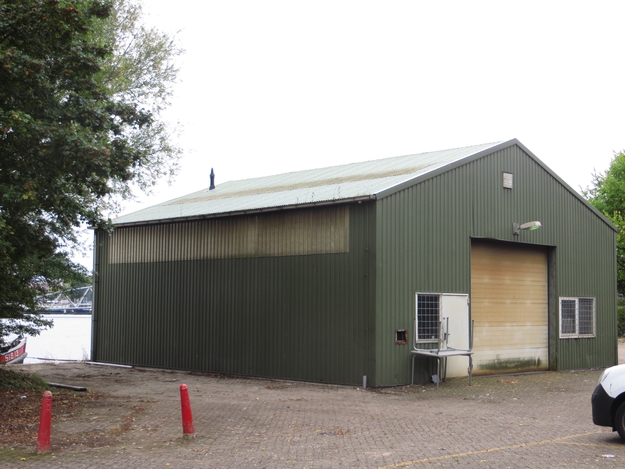2011-2012
Our first cleanroom was built for the ‘Paddestoelen Paradijs' Exhibition with a permanent structure, including glass walls. (Location: Vijzelstraat)
2013
Designing a portable metal structure with an inflatable plastic tent attached was deemed more appropriate for the new Mediamatic space. (Location: VOC-kade)
2014
Modeling of a spacious, durable, and entirely inflatable plastic tent. Development also of a ‘grey room,’ to separate the entrance from the cleanroom for activities such as changing clothes. The clean bench surface was divided into four cabinets in order to avoid cross-contamination between the different lab projects. (Location: VOC-kade)
2015
Use of the inflatable clean room could no longer support the scale of work desired at the new Mediamatic premises. Plans drawn up for an improved workspace and the area cleared for refurbishments. (Location: Biotoop Dijkspark)
Under the cover of winter and the large green external facade of the ‘Clean Lab’ at the Mediamatic Biotoop Dijkspark, many changes occurred. The Mediamatic clean lab has been undergoing refurbishment operations since November 2015 in order to create a lab space that is of high quality with a sterile air supply.



