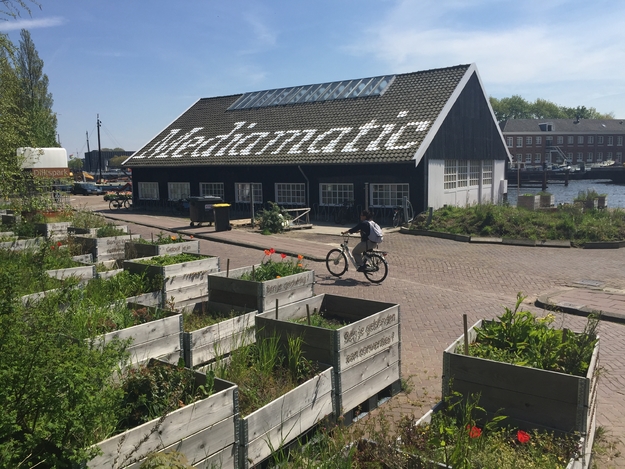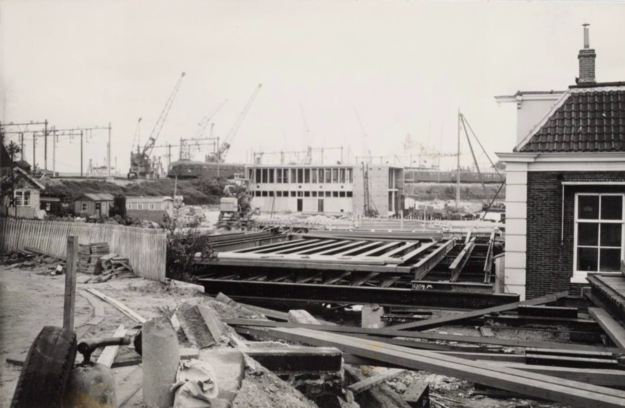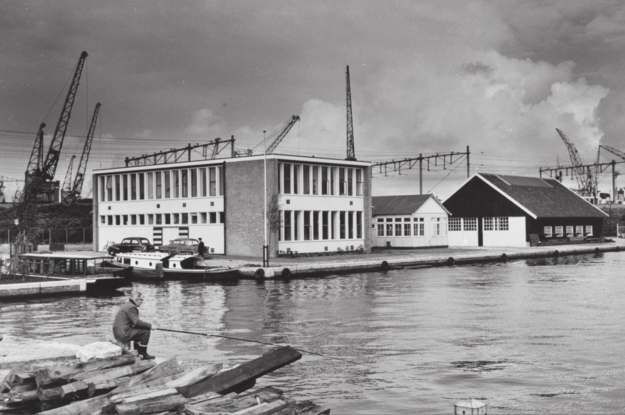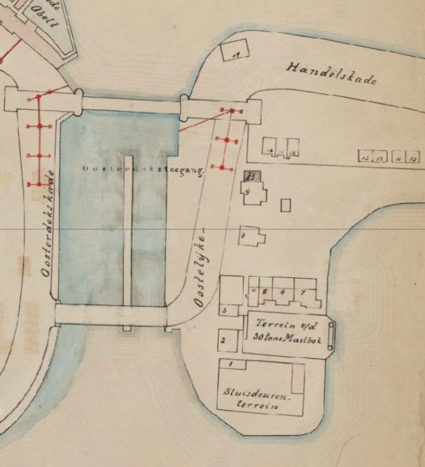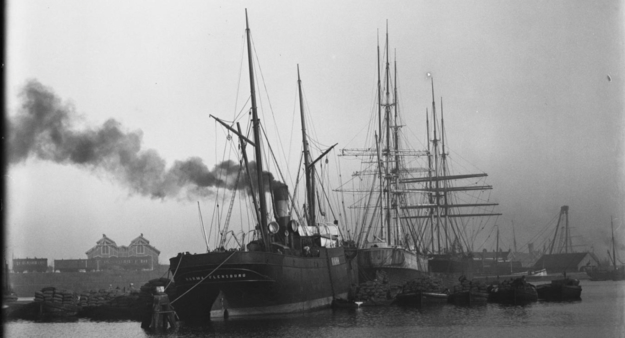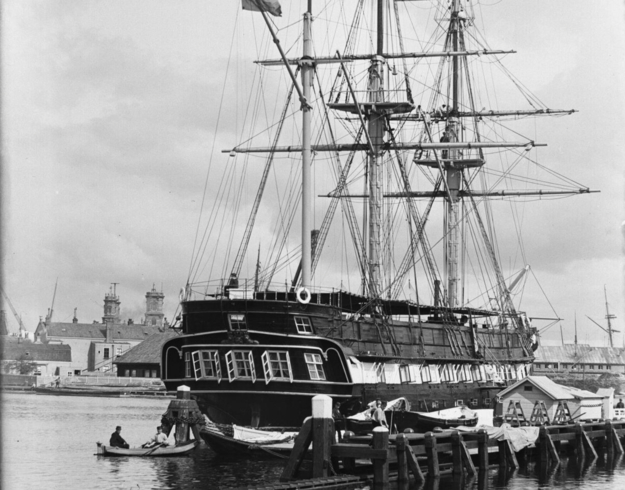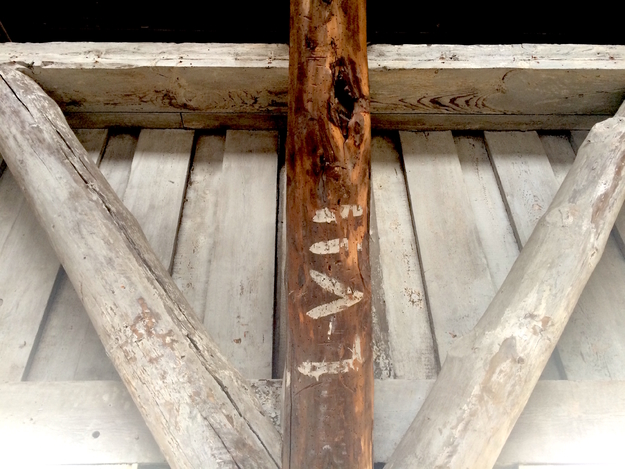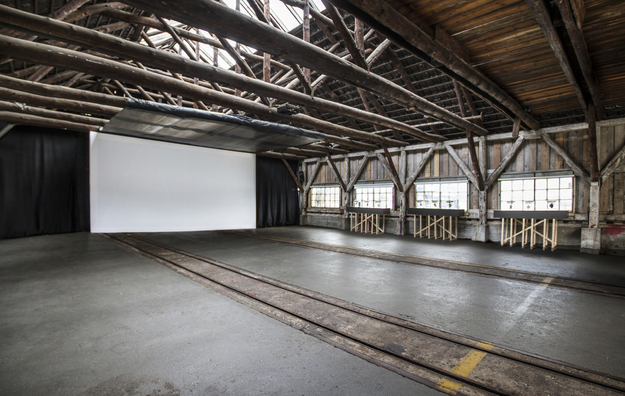Urban Context
The Sluisdeursloods is located at Dijksgracht 6, on the east side of Central Station. This area was developed in the nineteenth century. An ongoing concern it was slow silting of 'het IJ', which threatened the access to the port. To prevent serious silting of 'het IJ', the city council decided to build dikes with locks along the IJ bank in 1828. This is how the Oosterdok was created, a sheltered inland port, closed by a dike and accessible to the public shipping traffic through the Eastern Dock Locks, built in 1831 (later also known as the 'Oosterdok sluizen', or 'Oosterdokpassage'). In 1872 the entire 'IJ' was completed by the completion of the 'Oranjesluizen' to one large dock. Between 1872 and 1877 the harbor front was closed by three filled in harbor islands, including Oosterdokseiland. The dam of the Oosterdok was used as Oostelijke Handelskade and railway embankment for extending and connecting the railway lines from the east and west of the city. Between the railway embankment and the Rijks Marine Dok arose the Dijksgracht, a deep channel for seagoing ships. To create space for the technical facilities brought about by the modernization of shipbuilding became increasingly open water for the yard. The headland immediately east of the Oosterdok locks and south of the railway embankment was used as a wharf from the end of the nineteenth century, on which various buildings arose. The first structure was probably the trestle (crane) for placing masts on ships. The site was further developed with mainly civil servants' houses for railway staff, the service residences for the harbor master and lock keeper and pilots. One of the sheds was the Lock Doors Shed. The lock doors were placed on deck barges via a railway track and a crane hoisted to the water and transported to the various locks in the city. In 1908 the south of the locks a swing bridge for land traffic was built, and in the 1930s a large bridge complex constructed. Until the 1950s, little changed in the field, was meanwhile in use as a storage area for the Railways and as the Port and Waterworks area, a subsection of the Public Works Department. From 1956, a large part of the buildings on the site give way to the IJ tunnel, because the route of the new car tunnel to be built runs under the property. A deep trench was made in the Oosterdok to sink the tunnel caissons dredged and at the completion of the tunnel only a small part of the island was preserved. The The southern head was excavated, and extra land was filled in in the armpit. The shed was dismantled and rebuilt on the new piece of land.
In order not to disrupt land traffic during construction, a two-lane motorway was constructed south of the railway, on the existing inner lane along the Dijksgracht, between the Oosterdok canal locks and Mariniersbrug. A walking and cycling path was constructed on a jetty along the waterfront. The quay took its current shape in 1956-1957, when the name was changed from Piet Heinkade to Dijksgracht. The new office for Harbor Works Maintenance was built in 1956 at Dijksgracht 6 and was completed a year later. Next door was a small shed that was put into use as a drawing office, and next to it, in 1957, in the context of the construction of the IJ tunnel, the lock gates warehouse was rebuilt after dismantling. Due to all the infrastructural interventions, the original buildings have been demolished, with the exception of the lock gate warehouse and one double house for railway staff. It is unclear when the warehouse lost its original function. What is known is that the warehouse was used by the municipality for storage in recent years and had fallen into disuse by the municipality in 2015. Since then, the warehouse, like the former office of Havenwerken Maintenance and part of the site, has been in temporary use by the Mediamatic Foundation.
The Building
The warehouse stand on a rectangular base of 20 by 12 meters, and are made of one building layer under a tile. The shed is built of wood, this light material was common in warehouses. The doors for all locks in Amsterdam were made in the Sluisdeursloods. The building dates from the late nineteenth century, the exact year of construction is unknown. A file on the pilot is missing from the BWT Archive. In the archives of the City Archives there is a map of the area from 1876, which was drawn up in 1876, based on data from the Dienst der Publieke Werken.
(Situatieschets uit 1878 met rechts de “Bergplaats en Timmerloods”. (SAA: onbekend) - 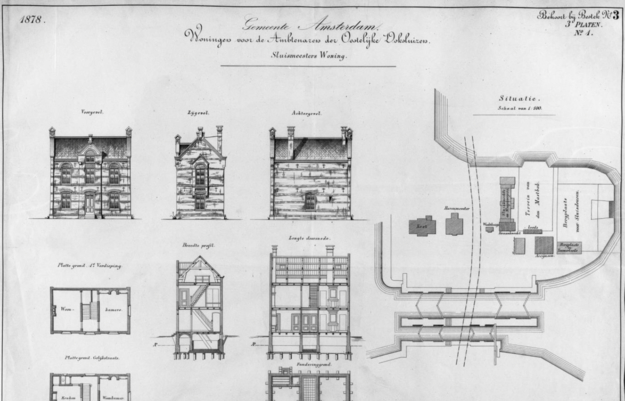
The lock doors shed can be clearly seen in photos by Jacob Olie from 1891 and 1893. Originally, the shed was perpendicular to the water, in this way the lock gates could be transported straight from the shed onto the deck barges. Presumably, work was done to the shed in the first half of the twentieth century, namely: new window openings on the longitudinal sides, removable bulkheads on the waterfront through which the lock doors could be moved outside and be fitted out in the woodwork.
When the shed was relocated in 1957, the building was rotated a quarter turn due to lack of space and the construction is parallel to the water. The narrow-gauge track, which is from the inside, has been adapted to this situation and laid out in a grid so that the angle to the water can be made for the transport of the doors on trucks (rail). In 1957, in addition to the construction of the narrow gauge, the following were carried out: the removable bulkheads on the short side disappeared, the installation of the wooden sliding doors in a steel frame and the wire glass light strips in the ridge. Some new windows have also been installed in recent years.
Architectural Context
The timber-framed shed rests on a concrete plinth, with a building body constructed from wooden trusses of round timber and slats above. It has a characteristic gently sloping roof slope. Inside above the entrance there is a void, intended for storage. The roof is covered with tiles. At the front, the entrance is formed by two wooden sliding doors in a steel frame, with twenty-pane windows. The doors are large to provide space for the lock gates. The facades are clad with narrow wooden vertical boarding. Striking is the decoration of the wooden cladding on the south and west sides, which shows the care that was attached to this type of functional building. In the interior, counting marks applied with white paint are clearly recognizable on the wooden beams, an aid to the relocation of the building. The floor is made of concrete, with the narrow gauge track on which the lorries used to transport the lock gates was deepened. The track continues outside, and is also sunk in concrete. The pavement of the rest of the site around the shed is covered with cobblestones. Mediamatic painted the window frames white in 2015.
The use of a wooden construction is remarkable for the late nineteenth century. It is also striking that in 1957 Haven en Waterwerken opted for the reuse of this existing warehouse, and not the construction of a new warehouse in line with the new service building. Together with the decorative design, it can probably be deduced from this that people attached special value to the building.
The lock gates warehouse is the only one of its kind in Amsterdam. It is illustrative that the municipality had its own yard where lock gates were made, which is appropriate for this city where hydraulic engineering works are so important. Together with one double house for railway employees, the building forms the last relic of the late nineteenth century wharf, the time when the area was used as a wharf by the Railways and the Municipality of Amsterdam. The narrow gauge railway is present both inside and outside as a relic of industrial activity.
Future of the Sluisdeurenloods
Places like this are important for several reasons. The building is one of the last physical clues to a particular part of history. It is sometimes important to have physical storytellers to prevent a story from disappearing. In addition, this type of heritage also has another function. Heritage can help encourage local communities to take responsibility for and participate in developing and preserving their heritage. Projects to enhance local heritage have the potential to revitalize neglected areas and give local people the opportunity to revise, re-engage and reinterpret their heritage. Heritage is always in flux, and its meanings change with our rapidly changing society.
That is why we are now working - together with the municipality of Amsterdam - to designate the warehouse as an official monument. In this way we contribute to the preservation of history and the creation of the future.
